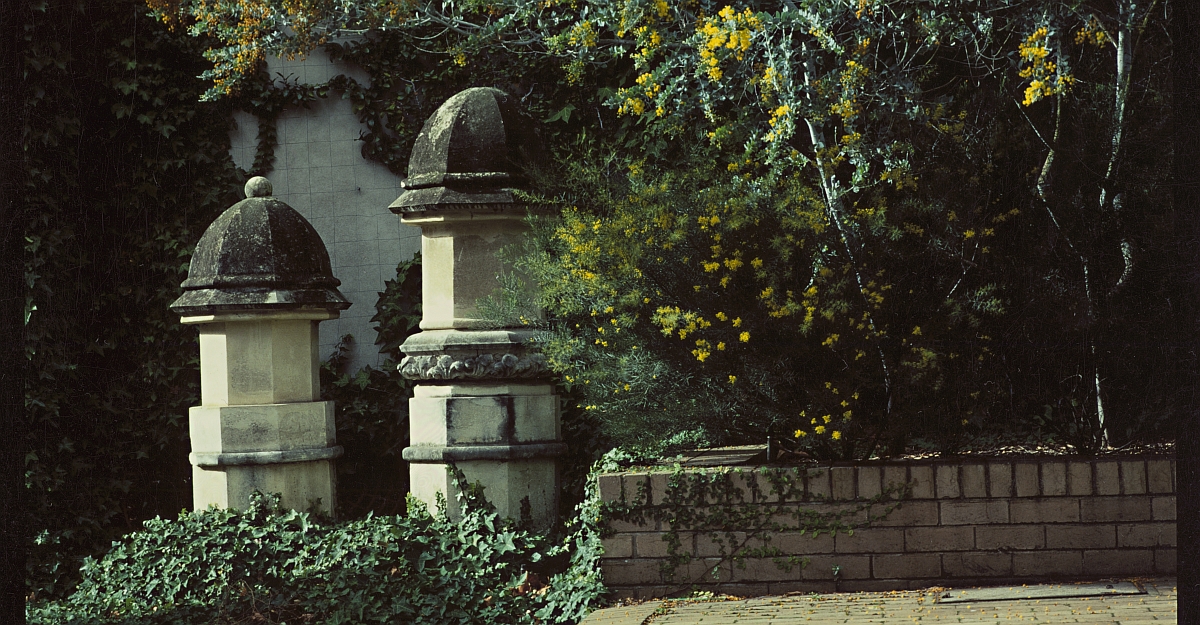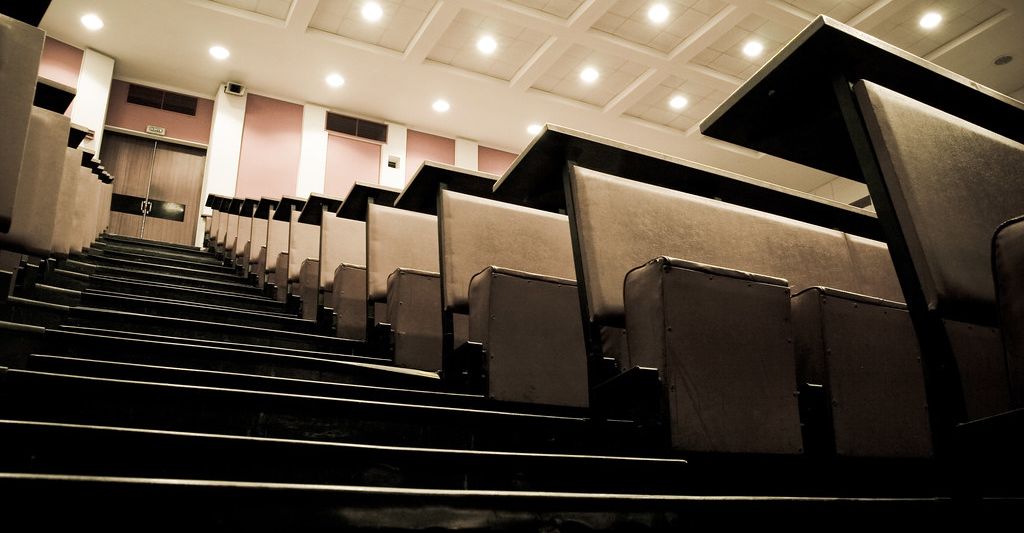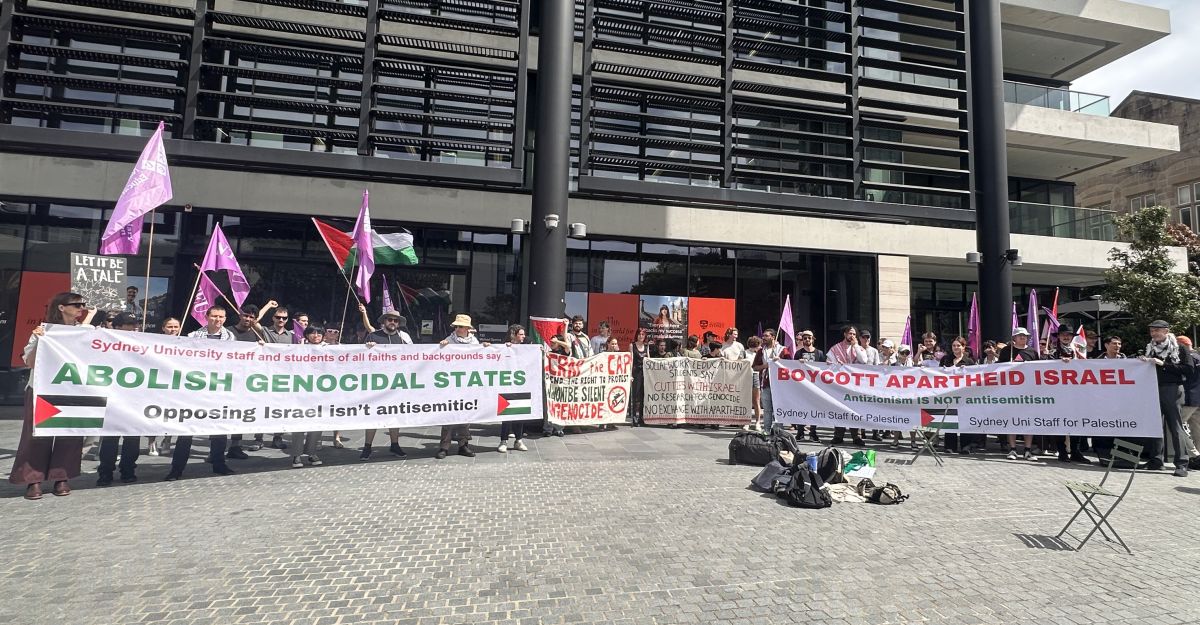Several weeks ago, the University of Melbourne’s 10,000 staff members received an email with the subject line ‘Estate Master Plan’. It linked to a slickly-produced PDF, with all the graphic design bells and whistles of an annual report: a standing portrait of the CEO (our Vice-Chancellor); a perfunctory acknowledgment of country; aerial views of the university’s seven campuses (including the 7.2-hectare ‘innovation precinct’ that is underway at Fisherman’s Bend, where students will be co-located with ‘partners’ from the defence and aerospace industries); and perky vector graphics diagramming ‘the estate ecosystem.’
The most striking part of the forty-page document are the handful of illustrative renderings that show a ‘future-vision’ for the university’s historic Parkville home: at least six of its Inter- and Post-War structures are gone. The plan calls for these buildings to be razed over the next ten to fifteen years, most of them to make way for a ‘green spine’ that will open up the south end of campus to provide ‘enhanced outdoor spaces’ and to ‘reconnect’ the university to the surrounding city.
On its face, this seems like a good thing. Indeed, there are parts of the masterplan that are ambitious and laudable. But green comes in many shades. My experience, as someone who has helped community groups advocate for local greenspaces, is that big parks are, as much as buildings, vehicles for broadcasting power and enforcing normative values.
Immediately after the release of the masterplan, preservationists came out in force to question why the university would raze the structures, with one architecture professor lamenting that the plan was
dismal, demolition-first thinking … The idea that the local community will be more welcome on campus because they’ve knocked down a group of buildings… is magical thinking or just dishonest.
The plan seemed to fly in the face of the Retro First campaign, a major shift in practice that has been enthusiastically supported by built environment organisations in the UK, and is making headway in Australia. While improving the environmental performance of some modernist buildings may be difficult, refurbishment and repair as a starting point is the best way to reduce embodied carbon. Knocking down large structures and starting over takes a lot of energy, sometimes reversing gains made through new materials and efficiency.
The proposed park might be optically green, but the preservation of thousands of square metres of classrooms and offices is likely to be the more sustainable path. Old institutional buildings, with their drop ceilings and cracked walls, aren’t necessarily lovable (unless you’re a member of an Instagram Brutalist appreciation group), and they can be expensive to overhaul. That’s why administrators often diagnose them with ‘illnesses’, like incurable ‘concrete cancer’, asbestos infection, or circulatory systems so sclerotic that they can’t be modified to accommodate people with disabilities. Any one of these diagnoses foretells the building’s eventual euthanasia. While many dislike certain architectural styles, it’s harder to hate on parks.
*
The last two decades have seen the development of scores of high-profile parks across the world, a departure from the turn-of-the-Millennium, starchitect-designed cultural centre. While big museums and concert halls were once considered a must-have for aspirational cities seeking tourists and international investment (the Guggenheim Museum in Bilbao is prototypical), a big park project has become the new must-have (see Moscow’s Zaryadye Park, steps from Red Square). The 2008 Financial Crisis hobbled the architecture profession in most of the world; simultaneously, the opening of the first phase of New York’s High Line, in 2009, pointed a way forward for built environment practitioners. Innovative landscape projects, and not titanium-shingled houses of culture, would help propel upstart cities to the fore. This shift was not simply ‘greenwashing’ but a mix of environmentalism and Triumph-of-the-City urban innovation gospel. Mega-park projects surf in on the goodwill afforded by community gardens, pollinator corridors, and ground-up pocket parks while shaping urban land at a far greater scale. They often come choked with concessions, like coffee kiosks and wine stands, trading on their pastoralism to quell scepticism about public-private partnerships and the creeping ‘precinctification’ of civic spaces.
‘Linear’ parks like the High Line (built in phases between 2009 and 2019), and the Seoul Skygarden (completed in 2017), could lay claim to ecological and social benefits through their savvy reuse of moribund infrastructure. Inspired by Paris’ Promenade Plantée (1993) — a project that turned an obsolete rail line into an elevated park — these green spaces snake through neighbourhoods and provide connective tissue to join disparate communities. At least in theory.
Critics have called the transformative potential of big-budget park projects into question, arguing that they can turbocharge the gentrification of surrounding neighbourhoods and that they often rely on private security to police their grounds, producing a new set of spatial injustices at the edges of their lawns. These concerns were born out in the areas around the High Line, where luxury flats going for tens of millions replaced warehouses and tenements, a situation so dire that the project’s founders issued a mea culpa and started a network to ensure that ‘vibrant’ public spaces also ‘foster equitable community development.’ This leads back to the question of the University of Melbourne’s renderings for a green swathe at the foot of their campus. Will this park, renamed ‘Central Park’ in the masterplan, promote biodiversity, and help bridge the ‘town and gown’ divide or will it form a moat around an already detached ivory tower?
University campuses are by their very nature works in progress. They play host to the messy transition from childhood to adulthood. They also occupy an in-between role in cities. The University of Melbourne is on crown land and funded by taxpayers but also set apart from the city because it’s large enough to have its own cultural ecosystem and politics. Its grounds reproduce the disparities of Australian culture — celebrating capital, colonisers, and blokeyness — but also provide a place where counter-hegemonic ideas are incubated. Successive waves of grounds planning illustrate this ambivalence between city and country (an imaginary summed up by the ‘estate’ in Estate Master Plan).
Starting in the late 1960s, the modernist architect Bryce Mortlock prepared masterplans published at ten-year intervals (1971, 1981, and 1991) for the university. The first of these elevated the South Lawn to make way for a subterranean car park (made famous as a police garage in Mad Max, and, as of late, heritage-listed because of its innovative use of parabolic columns to accommodate the tree pits above). Subsequent plans pulled back some of the original’s enthusiastic embrace of automobility, a drive-to-work ethos that became ecologically, and physically, untenable as university staff grew tenfold. Indeed, the new Central Park is meant to provide space around the entrance to the new Parkville station (a node in the city’s Metro Tunnel project), but the plan betrays a failure of imagination when it comes to other forms of mobility and pedestrian-level improvements. In the renderings, the future cycle path on Royal Parade is still just a green-painted stripe, the surface parking lot across from the uni gym stays put, and the sporting grounds and fenced-in lawns of the private colleges (roughly 40 per cent of the central campus) remain locked up. The sacrifice zone that will make way for new greenspaces are mostly the Post-War buildings that threw the university’s doors open to a new generation of students in the 1970s, many of them from groups historically underrepresented in higher education. Slated-for-demolition buildings include the frumpy, but beloved, archway of the John Medley Building where a massive ‘Welcome/Wominjeka’ banner is hung.
The masterplan presents a pared-down campus that will see very little space added for researchers’ offices and classrooms. After demolishing its Post-War buildings, the university plans to construct a select number of high-rise structures, similar in their scale and aesthetic to the ‘stacked campuses’ funded by ‘city deals’ across Australia.
A model is the recently completed Melbourne Connect, a STEM and tech incubator in which university workspaces are mixed in with corporate offices and for-profit student housing. Originally billed as ‘Carlton Connect‘, the building—which occupies the former site of the Royal Women’s Hospital—was supposed to be a portal to the university and a hub for neighbourhood uses. Most of these have failed to materialise, instead a ground-floor passage fronts onto a silent row of 3D printers en route to a Schnitz franchise. Based on this shaky past of engaging with surrounding communities, the Central Park envisioned by the university’s chancellery will, at best, be turned into a heavily manicured garden with privatised security and hostile seating. At worst, it will become an under-maintained swath surrounded by kennel-like student flats, and it may start to resemble the denuded lawns of tower-in-the-park-style housing estates and fading corporate campuses.
The masterplan promotes a very basic understanding of ‘green is good’ urbanism. Green is not, in the words of sociologist Hillary Angelo, normatively good. Which is to say that plants are good, especially when they’re helping to soak up excess rainwater or shade us during our increasingly hot summers, but the ideas behind park creation are more cultural than natural. The notion that green spaces will necessarily make for a more ‘inclusive and vibrant campus’ falls flat.
Breakneck metropolitan growth in the nineteenth century led to the formation of what we think of today as the ‘classic’ urban parks: Central, Hyde, Güell. In some cases, these were reworked hunting grounds, sodded-over tips, or even burial grounds with the headstones removed. In the settler-colonial context, parks served as stockades defending European land-takers and providing chlorophyllic chew for their grazing animals (a key feature of Colonel Light’s original plan for the Adelaide Park Lands). As city-dwellers befouled water sources and cut down trees, these artificial landscape presented a ‘pure’ nature, easily accessed by streetcar. Botanical Gardens and strolling parks brought in ‘best of’ collections of local and exotic flora. Originally, these were not spaces for sport or concerts, but for healthful walks and philosophical talks. Connection to a ‘tamed’ nature would, so the thinking went, spur the salutary and moral refinement of an emergent middle class. New York’s Central Park, designed by Frederick Law Olmsted and Calvert Vaux, had a ‘dairy’ on site. This gingerbread trim cottage sold fresh, discounted milk to families — a wholesome alternative to the corrupting beverages on offer at the alehouse. The mixture of Romantic Era landscape gardening with sanitary, and social, reform positioned parks as a counter to ever-expanding cities, and remains an animating force in their creation.
While Olmsted is often credited as the solo author of Central Park, it’s likely that Calvert Vaux’s meticulously drawn ‘Greensward Plan’ is what led the pair to win the 1857 design competition. Vaux offered a mix of old and new, with twisty paths that opened into clearings, artificial lakes, and a magnificent folly in the form of Belvedere Castle, perched on a rocky outcropping. Vaux’s elevations wowed judges and convinced city officials to embark on a costly, twenty-year-long construction process. The University of Melbourne’s master plan is also a magnificent vision presented with alluring images, but their Central Park will be the result of a subtractive process — demolishing the workaday red brick and Brutalist buildings that encase the Parkville campus to expose the Neo Gothic structures that they see as ‘trapped’ inside. This vision of the academy, as dreamed up as Hogwarts, will be their ‘brand’ moving forward. The surviving structures — the 1888 Building, Old Quad, and Clock Tower — will be follies in new parklands.
Institutional master plans offer aspirational visions. They articulate how large zones of land might be remade without going into the nitty gritty. When well-received, they can be immediately actioned, but when contested, they can be reeled-back and reworked until most parties are satisfied. In these processes decision-making and deep consultations can often seem adjuncts to public relations.
On this count, university officials are quick to note that the renders in their masterplan are indicative, but images have power and, as communities across the world have learned, it is often only at these very initial phases of development processes that everyday people can make their voices heard. If the people who study and work in these buildings are to have a say in their development, or preservation, it will have to be now.






